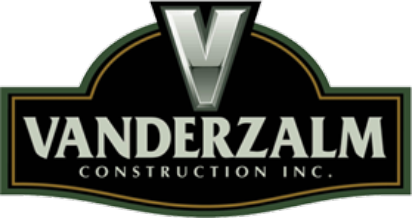How COVID-19 has changed the way we look at our Home
We have been inundated with information about COVID-19 for many months now and it has truly been overwhelming. Undoubtedly though, out of the tragedy has come some good.
For many, we have learned the value of spending time with our loved ones and friends—something that we hopefully won’t take for granted in the future. For some, we have relearned the value of patience and consideration for others, while we have waited in lines and counted on front line workers to assist us with the things that we are dependent on in our lives.
Many have graciously offered to help others – family, friends, neighbours – in their time of need. Countless people have learned to go the extra mile for someone else – maybe because of our previously busy lives, that someone is a person they really didn’t know until now. And likely, we have all renewed our appreciation of those that put their lives at risk to keep society as a whole, safe each and every day.
For myself…I have a renewed appreciation for the ‘Good’ that is in our society.
But in addition to the obvious and valuable realizations we have experienced from this event, we have also learned many things about our homes, and the ways we live. The next few years may bring significant changes in many areas of our lives. Here are just a few considerations when thinking of a new renovation or building a custom home:
· New technologies are already in the making to revamp elevators in office buildings and condos in light of the risks COVID-19 has shown us.
· Use of surfaces and devices that are touchless and easier to disinfect.
· Looking for ways to make use of elevators safer while inside.
· Certain elevators to be direct to specific floors only. No crowding - Apps to determine what elevator you take and when.
· Homeowners and designers will need to consider ways to design homes that promote safety/cleanliness, the incorporation of work from home and our family life, family inclusiveness, but at the same time the ability to isolate if need be.
· Home automation and additional touchless devices for lights, sound systems, blinds, faucets, home security, etc. will be considered more of a necessity than a luxury.
· Touchless devices for sanitation upon entry and exit to the home should be incorporated into the wall/design for form and function.
· Mudrooms with showers might be important at one entry door to the home. A powder room right next to entry doors is a good option for sanitizing hands on arrival.
· Keyless entry door hardware will be more common.
· Consider an extra bathroom or bathrooms to accommodate not only convenience for residents, but to allow for control of germs and isolation, if the need arises.
· A basement or second floor kitchenette/coffee bar that incorporates a small stove top/hot plate, and fridge, would be beneficial should isolation be required.
· A multifunction/purpose room in a basement or bonus area of the home might be considered as a place for isolation if need be. The room should incorporate a comfortable bed of some sort (perhaps a murphy bed) but otherwise could serve as an office, media room, craft/toy room, etc.
· An in-law suite for multi-generational homes or for nannies/child care givers/nursing care givers to stay at the home for extended periods if need be, might be part of the design. A suite with a separate entrance for front line workers to live at home but remain separate from their families if the need arises might be a serious consideration for those in the health care industry.
· Home offices designed for working from home full-time. Consideration should be given to appropriate lighting, natural light, the ability to close off outer sounds, desks that allow for ergonomics and standing time, wiring for high-tech communications, appropriate storage for supplies and lockable/fireproof storage for sensitive business documents, or devices, etc.
· Possible incorporation of pocket doors where possible to allow for closing off areas of the home, when or if needed. Perhaps to keep the children well away from the office area, or to separate parts of the home.
· Consider surfaces throughout the house that are more easily cleaned and sterilized. Bathroom counters, kitchen counters, shower areas, floors, etc.
· Outdoor living spaces redesigned to accommodate the new reality of the ‘staycation’. Perhaps the ideal yard includes a pool, cabana, an outdoor kitchen, or outdoor patio with fireplace or pizza oven. Maybe it includes a backyard deck, a balcony off the master bedroom, or an extended roof over the patio/deck. It may even be a closed in sunroom, or four-season room, etc.
· Expanded efficient storage areas especially pantries with space for an additional freezer, and proper organization for additional staples that may be on-hand for several months. Extra linen or storage closets for added bulk items such as paper towels, toilet paper, Kleenex products, cleaning products, bottled water, etc. that may be needed because of fewer trips to the store.
· Storage space or built-ins to keep the home uncluttered and easy to keep clean.
There will be many changes in design for renovations and custom homes in the years to come, as a result of our newly acquired understanding of just what our homes lack during this type of event. If you are looking to renovate or build a custom home in Niagara, give the experts at Vanderzalm Construction Inc. a call at (905)684-5823 or (905)562-4463 or email us at info@vanderzalm.ca. We would love to work with you to build your dream home into reality.
