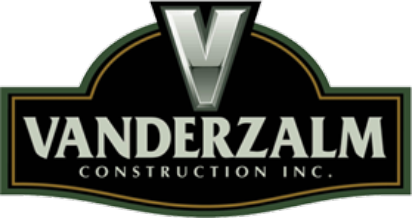What Makes Your Design Custom
Designing a custom home/renovation starts long before you meet with the architect. It starts with your own collaboration of wish lists, current lifestyle needs, expectations for the future, and function ability.
A custom home provides an opportunity for you to create a residence that meets your needs and wishes - not one that you must conform to…therefore the forethought is vital to a successful design.
While this may seem overwhelming, establishing the necessary information to create a custom design can be as simple as putting pencil to paper, and reading a magazine. Here are a few considerations:
Logic: You know how you function in your existing home; you also know what doesn’t work for you. Make a list of Do’s and Don’ts - so to speak. Consider things like:
- Location and number of bathrooms for convenience.
- Open concept or compartmentalized spaces?
- Children’s bedrooms…how many and how far from the master bedroom?
- Eat in kitchen or separate dining space?
- Laundry location for the way you function. Consider proximity to linen closets and bedrooms.
- What about noise and timing of chores? Location of laundry and kitchen in proximity to bedrooms. Appliance noise levels.
- How much space is enough and how much is too much?
- Office area…away from the rest of the household for noise/privacy…or close to the heart of the home to help with homework?
- Where to put the air conditioner so that the noise level doesn’t affect the enjoyment of your outside space.
- Sight lines for children both inside and outside. Safety.
- Accessibility, storage, and cleaning options.
- Curb appeal and outdoor rooms—what will your yard be used for and how much landscaping/maintenance do you want to do?
Inspiration: Inspiration can come from anywhere. Perhaps, you have seen a home that fits your ideal…if it is appropriate and possible; take pictures to show the architect. It can also be as simple as looking through magazines or online. Remember what style type you are interested in and keep your search consistent and organized. Keep your pictures or websites organized so that you can show them to your designer. Consider starting a private Pinterest board solely for your custom home inspiration.
Reality: While everyone usually wants to maximize their space, it is important that you ask yourself if your budget will meet your wish list. Size will matter…not just to your budget, but to cleaning and maintenance, and of course function. While you may want to maximize your floor space, try to keep in mind that bigger is not always better. Unless you have an unlimited budget, focus on quality and function instead.
Priorities: Once you get to the point of establishing your ideas, you will likely need to prioritize that wish list. Your list should include your preferences for bathroom fixtures, types and brands of appliances for kitchens, cabinet and countertop choices, in-floor heat and flooring types, exterior cladding (stucco, stone, brick or siding), etc. Make several columns: one for the things you cannot live without…your needs, and one for the many luxuries you would like to incorporate...your wants. Each list in itself should also have prioritized status. This will help you narrow down your choices if your budget does not allow you to incorporate everything right away.
Form and Function: Going back to the beginning, you need to remember when you are designing your inner space, ensure that you allow form and function to go hand in hand. Remember how you and your family use your space, and create a design that flows. Consider open concept vs. compartmentalized designs with consideration of noise, flow, privacy, and convenience. It is important to consider which way your doors will swing; do you want to preserve space by using pocket doors? Consider how to achieve effective, stylish, and ample storage space for everything. What direction does the sun come up, how close are your neighbours, and do you have high traffic noise to contend with? Design around these things for living and bedroom areas.
Energy and Light: With rising costs of energy sources, carefully consider your options not just the original cost, but the ongoing utility costs that you will incur. Efficiency is not just with your choice of heating and air conditioning units, you should consider the quality of your windows as well as the size and the location to maximize the natural light in your home. Lighting for energy savings, task and ambiance is also a major consideration.
Future Expectations: When you are first building your custom home, the features that you consider important are based on your current lifestyle. If you want this to be your permanent home, remember ‘life happens’! Therefore, consideration of marriage, children --an expanding family or children that will be leaving for college or independence, the need for a live-in nanny, accessibility for you or a parent, a need for a home office or hobby room or pool might be on your future possibility list. While you are not likely to build for the future, it is important to evaluate how your home design will allow you to convert it to accommodate the lifestyle changes that you anticipate.
At Vanderzalm Construction Inc. we understand that this may sound intimidating, but our clients need not worry…we are here to help them. If you are considering a custom home or renovation in the Niagara Region, contact us at 905-562-4463 or 905-684-5823 or by email at info@vanderzalm.ca. We look forward to working with you to build your dream home.
